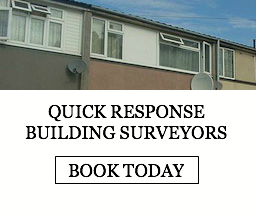BISF House Specialists
British Iron and Steel Federation (BISF) constructed houses
Independent Building Surveyors
We are Independent Building Surveyors, being independent means we are not linked to or owned by an estate agent or lending institute, and as a result we are only working with your best interests at heart.
We will provide a free building survey quote and we will save you money too. We carry out our BISF Building Surveys quickly and we believe that the quality of our survey is one of the best on the market.
We offer a reasoned view, based upon our knowledge and experience of non-traditionally constructed houses such as BISF houses and we don't make a mountain out of a molehill. Equally if we believe the property has problems we say so in a clear, jargon-free manner. We also include unique survey sketches, photographs and aerial view 360 photographs, thermal images, etc.. to clarify any property problems or characteristics.
If you would like to discuss BISF properties further with us please free phone 0800 298 5424 for a friendly chat.
British Iron and Steel Federation BISF Constructed Houses
A BISF house is built using a non-traditional metal framed construction. There were various different types of these houses built in the UK:-
BISF Type A and BISF Type A1 were built between 1944 and 1950. There were approximately 35,000 of these built.
There were also BISF Type B and BISF Type C, of which less were built.
They were all designed by Frederick Gibberd.
Introduction to Non Traditionally Constructed Houses
There are considered to be around one million properties built from non-traditional construction. The Building Research Establishment (BRE) have over 500 systems listed between 1900 and 1976 excluding RAT Trad and post 1976 timber framed construction. There were approximately 35,000 BISF houses built over a period of 6 years. It was only exceeded by non-traditional buildings of aluminium bungalows, which were 55,000, Easy Form, which was a concrete system which had 90,000 built and Wimpey No-fines, which had 300,000 built.
BISF buildings do tend to stand out. They are predominantly built by Local Authorities.
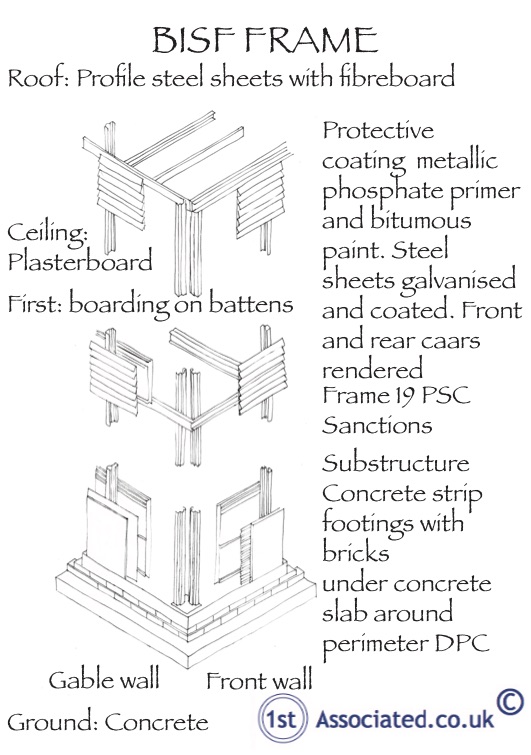
Independent Building Surveyors - we are BISF specialists - Free Phone 0800 298 5424 today!
BISF Houses were built with a purpose and a set timescale in mind
British Iron and Steel Federation - BISF houses were built with a purpose and a tight timescale. It should be remembered when looking at these buildings that they were built after the War to fulfil the requirements of a lack of housing. Equally, they also fulfilled the need for work and allowed the factories that had been producing products for the War effort then changed and produced these buildings.
What does a BISF House look like?
BISF houses were built using a metal frame construction after the War, with roofs often clad with asbestos sheets, vertical profile steel sheets at first floor level and render at ground floor level to the walls.
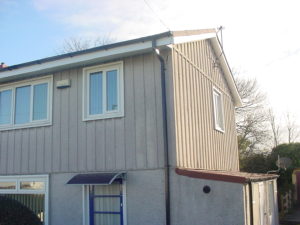
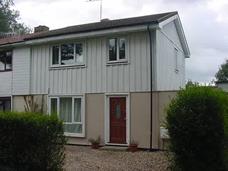
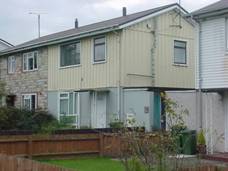
Non-Traditionally Built Property Specialists - Free Phone 0800 298 5424 today!
Frequently Asked Questions about Non-Traditional Houses
As Specialist Non-Traditional Building Surveyors we are frequently asked questions about Non-Traditionally constructed houses, below is a selection of questions and answers which may be of help to you.
If you cannot find the answer to your question then free phone one of our friendly Building Surveyors who will be more than happy to answer your question on 0800 298 5424
What are the common problems with BISF House Asbestos Roofs?
When deteriorating Asbestos roofs can be a health hazard; complete replacement is recommended. The replacement roof material has to be appropriate for the strength of the roof structure and in our experience these roofs need replacing with profile metal sheets and require insulation. However, this type of roof also needs to be ventilated to prevent corrosion from occurring.
We are not Asbestos Surveyors and we always recommend that you have an Asbestos Survey with an Asbestos Specialist carried out.
What problems can you have with a BISF House Steel Structure?
There is risk of deterioration to the base of the steel structure and around the window areas and high humidity areas such as bathrooms and kitchens.
What problems can you have with BISF House walls?
This type of system build house effectively means the building is built on a foundation with a structural frame and then cladding added to the roof and to the walls.
BISF house walls built using Profile metal sheeting to the upper areas and a render on an expanded metal lath to the ground floor areas with a timber frame and a fibreglass insulation and plasterboard. The frame is formed with rolled steel angles (RSA) and channels.
Cracking can occur to the rendered areas.
Brick cladding is sometimes added to the high-level areas, whilst this looks like a traditional house it acts far differently as it has a structural frame from which elements are clad onto.
One concern is the detailing with regard to the cladding, such as where there is no sill detail to the windows and no proper detail to the bottom of the cladding.
Can there be problems with insulation in a BISF house?
An inappropriate mix of insulation may have been added together with lack of ventilation, which can lead to accelerated corrosion and interstitial condensation problems.
Interstitial Condensation Defined
This is where moisture is present within the structure of a building. The more moisture it contains, the bigger the vapour pressure and the smaller amount of moisture, the less vapour pressure.
BISF houses may also have thermal bridging problems across the metal and concrete elements of the property. You need to be aware that this type of property can get warmer during the summer/warmer months and winter/cooler during the winter months.
You do need to be aware that these are very difficult to add further insulation to.
Structherm is often quoted as the only suitable insulation rendered panel system as this is accepted by ninety per cent of the mortgage companies (obviously subject to variations in the market) and is available with a long term guarantee.
What are the typical problems with windows and doors in a BISF House?
Originally, a BISF house would have had a steel frame and timber glazed. Often, these have been replaced with double glazed windows.
It is important that the windows have trickle vents to allow air into the property and help to reduce the likelihood of condensation.
Trickle Vents Defined
Trickle vents allow a trickle of air through, therefore stopping/reducing the likelihood of condensation occurring within the property.
Sometimes, we find that no window sills are present nor window drip details where brick cladding has been fixed onto the original metal cladding.
Can there be problems with BISF House Party Walls?
A Party Wall is the dividing wall between properties. We have seen quoted as 30mm thick or as a studwork.
Sometimes we find that plasterboard has been added internally together with insulation, which can increase the likelihood of interstitial condensation.
Is it possible to obtain a mortgage when purchasing a BISF House?
Many mortgage lenders are not happy to lend on this type of property.
When you do come to sell you need to be aware that you will have problems with interested parties not being able to get mortgages. We have no way of crystal ball gazing to advise how the market is likely to be in the future. All we can say, from our experience in the past, is that regulations for what you can and cannot lend on and the criteria is generally getting stricter as years go by.
Designated Defective
You need to be aware that non-traditional houses can become “Designated Defective”, which means there is no mortgage possible on them/they can be difficult to get a mortgage on.
There is a list of “Designated Defective” properties below as detailed by the Building Research Establishment (BRE). It does not includes BISF houses.
Many mortgage companies also have their own list and you need to make your own enquiries.
| Airey | Schindler |
| Ayrshire County Council | Smith |
| Boot Beaucrete | Stend |
| Boot Pier and Panel | Tarran Temporary Bungalow |
| Boswell | Tee Beam |
| Cornish Unit Type I | Ulster Cottage |
| Cornish Unit Type II | Underdown |
| Dorran | Unitroy |
| Dyke | Unity Type I |
| Gregory | Unity Type II |
| Mac-Girling | Waller |
| Myton | Wates |
| Newland | Wessex |
| Orlit | Whitson-Fairhurst |
| Parkinson | Winget |
| Reema Hollow Panel | Woolaway |
As far as we know, this BRE list was last updated in 1990’s.
For more information regarding Non-Traditional Properties click on one of the links below
Help with buying a Non-Traditional House
Will I be able to obtain an mortgage to purchase a Non-Traditional House?
Information regarding extending Non Traditional Houses
Types of Non-Traditional Properties
Voice of Experience from a building contractor
We recently spoke to a building contractor who has spent several decades renovating steel framed properties for a range of clients including Local Authorities, property developers and individuals. It is refreshing to hear first-hand the issues that they have come across over the years. We thought we would relay some of these in this article.
Myth or Urban Rumour BISF are temporary buildings?
There is a myth or urban rumour that BISF buildings were temporary buildings for only ten years, they were meant to have a design life of far longer.
The building contractor we spoke to concurred with our findings that originally they had Asbestos roofs with metal cladding to the upper sections and render to the lower sections. Over the years they have carried out almost anything and everything to these properties. He had also been involved in some cases where he had looked at them for loss assessors where they had burnt down and they had renewed the structures inside out. It has been the main focus of his business over the past three plus decades. Interestingly, he advised that he had come across Asbestos, which had been covered over in the roof but the majority of times it has been removed. He has also come across the phenomena of insulating the underside of the roof, i.e. the pitched section, which is what we have found. This is quite common although he is uncertain as to how effective it is and indeed thought that with the wind blowing through the rest of the structure it was better to put the insulation actually in the ceiling void of the upper floor as we traditionally carry out in buildings. He made interesting comments that he had seen a variety of lightweight roof structures over the years. They do need to be lightweight due to the way the roof is constructed. The majority of them have metal sheeting as protective coating.
Wall cladding
With regard to wall cladding he advised that he had seen many different ways of looking at wall cladding over the years but the most cost effective was to use the existing cladding as a backing for insulation and then add a cladding onto that. He has seen everything from brick to stone to timber finishes. He commented that cladding was popular although he wouldn't recommend it due to it always seeming to discolour if it was plastic and/or needs regular maintenance if it was timber.
He also advised that the lower sections were often best carried out in a different material, although he wouldn't recommend render, which was what they were originally carried out in. This was because of the differential movement between the steel frame and the render structure left cracks.
Furthermore, he advised that he believed it was often best to have some form of cladding or different materials to the upper parts and brick to the lower parts. He also commented that if they were working on a large amount of houses for a landlord such as a Local Authority or Housing Association then they would tend to mix and match them to give each house an individual look and overall made the general look more appealing. Interestingly, he said whilst the steel frame structure is strong enough to resist fires (and remember he has actually seen these buildings after a fire) he commented that you do need to be careful with the amount of weight that you hang from them.
Of course he commented that he would be more than happy to come and view any BISF property to comment further. Most importantly we think is that he would actually be able to give a firm price on the amount of work due to their experience.
We also add that since the devastating fire at Grenfell Tower, a residential tower block in Kensington, London in 2017 where the spread of fire, we understand, was largely exacerbated by the flammable exterior cladding an independent review of building regulations and fire safety was commissioned. For further up-to-date details of the review, its findings and how building regulations have been revised since Grenfell please consult government websites.
Building Surveyor's Inspections
Building Surveyor's inspections can take the form of a non intrusive visual inspection or in the form of an intrusive/destructive inspection where the walls are opened up exposing the framework. Some reports advise the use of borescopes, however in our experience borescopes do not give a suitable view of the area so we would recommend opening up of the structure.
BISF Information and Action Required
If you are wishing to purchase a non-traditional property you will need to establish the exact mortgage requirements on the property at the time that you wish to purchase as these will change from time to time.
Independent Chartered Surveyors
If you truly want an independent expert opinion from a specialist Building Surveyor on system buildings then we have experience with BISF system buildings and other system buildings. We can help you get a mortgage on these properties and give impartial advice as to whether you should be getting a mortgage on them, as well as carrying out a property survey, an engineer's report or whatever else your mortgage company has requested.
Free Example Building Surveys
Why not take a look at some of our example building surveys?
Just Click on any of our links below to download Free Example Surveys
Non Traditional House Example Survey
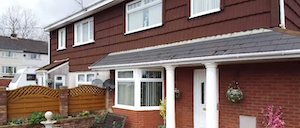
British Iron and Steel Federation BISF Construction House
Non Traditional House Example Survey
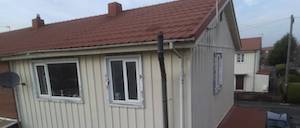
British Iron and Steel Federation BISF Construction House
Non Traditional House Example Survey
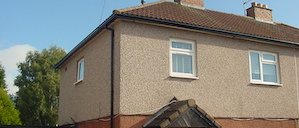
Dyke Pre Cast Concrete Panel Construction
Non Traditional House Example Survey
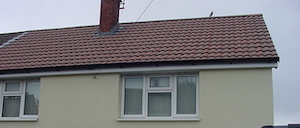
Pre Cast Concrete Non-Traditional Construction
Non Traditional House Example Survey
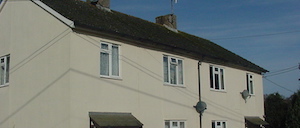
Pre Cast Concrete Frame Construction
Non Traditional House Example Survey
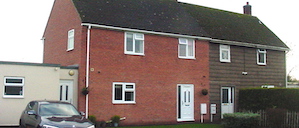
Airey Pre Cast Concrete Panel Construction
THANK YOU for visiting our website today


