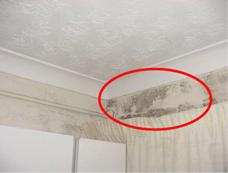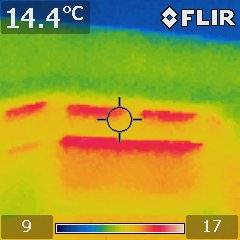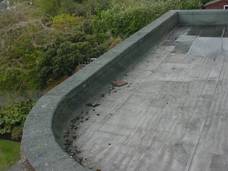Thermal problems with War Years and Post War Years houses and homes
Talk to a Surveyor about how to improve
the thermal efficiency of your home
We are Independent Surveyors who are instructed to carry out Building Surveys sometimes known as Structural Surveys. Over the years carrying out Surveys we have seen all sorts of properties and we have also noticed that people have become more interested in the thermal efficiency of their property and green issues.
 Free phone 0800 298 5424
Free phone 0800 298 5424
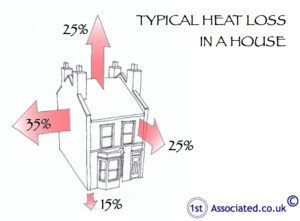
Nearly everyone has insulated their roofs and it could be said that some have even over insulated their roofs and some have under insulated! Some people have used double glazing and others avoid it! Some have been tempted and have decided to replace old boilers with modern boilers that are said to be more energy efficient. We are happy to talk about any property matter whatsoever.
Please feel free to phone us for a friendly chat on Free Phone 0800 298 5424
Thermal Efficiency, an introduction
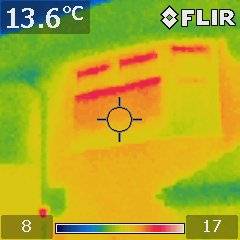
The following article talks about thermal efficiency and the good and bad that you are likely to encounter in War Years and Post War Years houses. This is by no means a complete guide and we are happy to receive comments on it.
We have also written more general articles that may be of interest to you as well as articles on other eras of housing we have surveyed over the years.
So if this is not the era of the house that you live in then please have a look at our other articles as we are sure to have carried out one that applies to you.
Do I live in a War Years or Post War Era house?
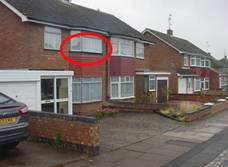
The first thing you need to do is to identify how old your property is when you are looking at thermal problems as each era of property has different thermal characteristics. We consider the different eras as:
1. The Tudor and Stuart timber frame eras
2. The Georgian and Regency eras
3. The Victorian and Edwardian eras
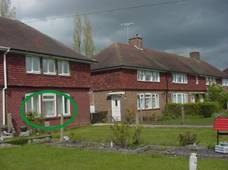
4. The War years and Post War Years eras. This is what we are looking at here in this article.
5. New and Modern houses
We have written articles on all of the different eras above and we have also looked at non-traditional housing which was built just after the war as well. This could be your type of War Years or Post War Years era house so please have a look at that article as well on our website.
What makes a War Years and Post War Years house different to a modern house?
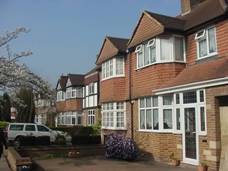
When these houses were built during the War Years and the years just after, our thoughts were very much on different things.
During the war skilled labour was engaged in one way or another with the war effort.
Post war, whilst everyone was trying to get back to normal, it was still an era of rationing (and some of this rationing was for building materials) and very basic conditions such as ensuring that everyone had a house and home to live in were the main priority. We really were looking for a new brave world!
Building Regulations
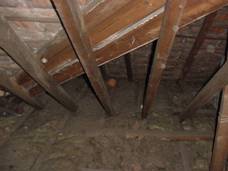
The National Building Regulations came into existence during this Post War era and it set out a standard for workmanship and materials. It was a very different world from today, where standards were completely different and the primary consideration was building someone a home to live in. Today the Building Regulations stipulate standards of thermal performance and the majority of houses (we are even tempted to say all houses) are much better insulated than they were in years gone by.
Today insulation not only goes in the roofs but also walls, windows and even the floors. For example, did you know that you may have to have Building Regulations permission to change your windows?
Typical improvements to War Years and Post War Years Properties
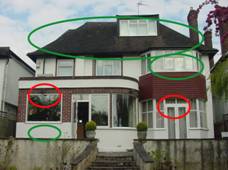
Typically we find that someone who has lived in a War Years or Post War Years house will have wanted to improve it or modernise it over the years to make the house into the home they wish to live in. From a thermal efficiency point of view they will carry out works such as adding insulation to the roof. In many cases insulation will be added on top of the insulation already in the roof as we have now reconsidered the amount of insulation required.
Originally in the 1970's, when the fuel crisis pushed us all into action to reduce our fuel bills, it was considered that 100mm of insulation in the roof was plenty whereas today that would not meet Building Regulation standards. Most people would also have looked at replacing the timber and metal windows, so common in this era, with double glazed windows, plastic or not. Of course the double glazing window industry is renowned for its salesmanship and double glazed windows do of course resolve problems with draughts and so these have been very popular.
What do the red and green ovals on our photo of a War Years property mean?
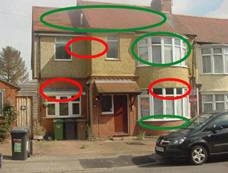
We wanted a way to show you how heat was lost and saved in a house of this era so we have devised our red and green oval idea! The red ovals show where heat is lost and the green ovals show where heat is saved.
Working from the top of the adjacent photo down shows where thermal efficiency can be improved. The Green ovals represent:
1. The top green oval is where the roof has been insulated
2. The middle oval shows the double glazed windows
3. The lower green oval is where a radiator would be under the window in the property.
The Red ovals that remain are what we would term as hidden areas where heat loss can occur.
1. The top oval represents a very common problem in this era of building and is where the first floor rooms are formed partly in the roof
2. The two lower ovals represent cold bridging where the lintels are.
Thermal and cold bridging and first floor rooms partly in the roof
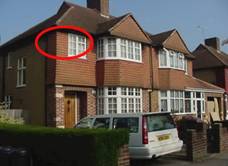
A problem that is almost unique to this era of building is where we find first floor rooms that are also formed partly within the roof.
For example, the red oval in the photo shows where one room has been partly constructed in the roof. This means that part of the room only has a layer of plasterboard, an air gap, some battens to hang the tiles on and the tiles themselves between you and the outside world. This area, as you can appreciate, can be very cold and thermal and cold bridging can occur. Often this area can become covered in black mould which is dust, dirt and skin particles that are drawn to this area carried by humid air.
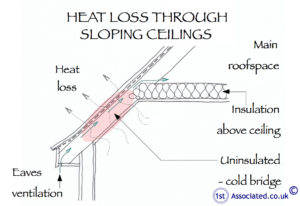 |
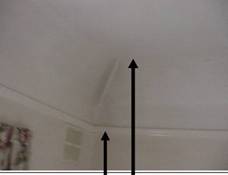 |
|
Shows heat loss through a sloping ceiling
|
Heat loss through a sloping ceiling |
You may also be interested in these other articles we have written:
Condensation, Mould and Air Movement in Your Home
Dampness in Buildings, the Basics
Energy Surveys or Energy Condition Reports -v- Thermal Imaging
How do we resolve thermal problems in a War Years and Post War Years house?
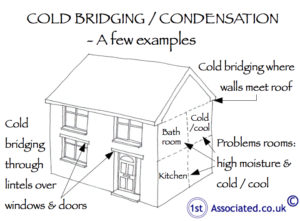
It's very difficult to get rid of all the problems in a War Years and Post War Years house from a thermal point of view as there is often a combination of things.
This is partly caused by the humidity originating in the building from areas such as the kitchen, bathrooms and en-suites and also the washing and drying of clothes, particularly during the winter months, if the clothes are dried inside on a radiator.
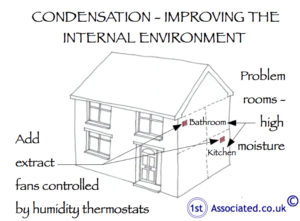
All of this humidity finds it difficult to escape and there is no natural balance of air, particularly if the house is crowded with people as well, as the humidity is then drawn to the colder elements of the building and so thermal and cold bridging occurs. No matter how much you clean the black mould away if you do not rectify the cause of the problem and only clean the black mould, which is the effect, then black mould will continue.
|
|
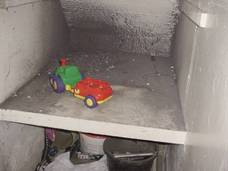 |
|
Black mould around lintel area
|
Black mould in cupboard due to lack of air circulation |
Surveyors with thermal imaging cameras?
It could be dangerous??

As Surveyors we have been using thermal imaging cameras for many, many years and we assure you they are not that dangerous as we do know what we are doing with regard to thermal imaging.
Thermal imaging cameras allow us to look at how heat is working within a property as every material has heat conductivity. It is constant trial and error with using thermal imaging cameras but the experience that we gain from using them helps us to understand the property so much better.
|
|
|
|
Thermal image of the bay window. As you can see a lot of heat is coming out through it
|
Another thermal image of the bay window |
Extensions and alterations can also affect War Years and Post War properties
Extensions can take many forms in this era of property. You could have a two storey extension as in the case of the house in the top photo. The middle photo shows the design of the house before the extension and alterations were carried out. Our circles in the top photo represent the following:
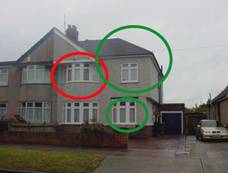
1. The large green circle is around the first floor extension that has been carried out all to modern thermal standards. Yes it's the entirety of the right hand side of the property. If you look at the original design of the house in the photo you will see how the roof used to slope at about forty five degrees.
2. The red circle around the bay window area represents a relatively light weight construction that has the original bay window to the property that is unlikely to have any insulation.
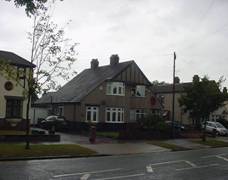
3. The smaller green circle shows the plastic double glazed windows that have been added in this particular case.
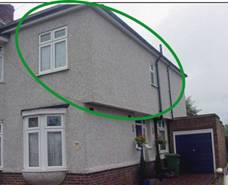
The bottom photo really shows how this first floor extension, from a thermal point of view, has considerably added to the property as it is insulated.
Garage extensions
We often find with this era of property that there has been a garage extension carried out some point in time (yes when these houses were built we really didn't used to be reliant on a car) and that the garage extension has then been changed and converted into a single storey extension over time. This can mean two things:
1. If it's been carried out properly it will have a better insulation level than the main building.
2. If it hasn't been carried out properly and it's, as we often find, simply a conversion of the garage by putting double glazing in where there was once a garage door then these rooms can be very cold.
Questions and answers about thermal problems in War Years and Post War Years properties
1. Where do we most commonly find thermal and cold bridging ?
Thermal and Cold bridging is caused by a colder element in the structure or fabric of the property allowing coldness to pass through and often black mould can occur. We find War Year and Post War Years properties are very prone to this, it can occur over windows and in cupboard and in spare bedrooms that are not used very often.
We feel that often the common factor we come across is where people are trying to live to modern standards of heating and insulation without understanding that the older properties need to breathe and be treated differently to newer properties. This is understandable after all they look pretty much the same. By the same we mean the basics, they have a roof, walls and windows. It is however how these elements work together.
We are also finding a lot of problems with thermal and cold bridging where extensions have been added in the form of rear, side or even roof extensions. These are often built to a different standard and so problems can occur.
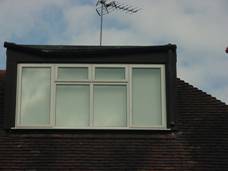 |
|
||
|
|
Thermal problems - cause and effect
As Surveyors we walk into many different types of houses and we see lots of different types of conditions. One thing that has become more noticeable when we have carried out work regarding thermal problems is the difference in the level of humidity in some houses. Is this humidity perhaps being caused by showering, bathing and cooking etc. which in turn causes the black mould along with the design of the house. As we have previously mentioned you simply cannot just clean the black mould as this is dealing with the effect rather than the cause. It is the cause that needs to be dealt with.
2. What is an Expert Witness?

An expert witness is someone who called in by the courts to give an expert opinion on a specialist subject. As Independent Building Surveyors we have been asked to provide this service. Our experience is that cases very rarely get to court and are usually settled out of court. We have been involved in many cases where we have carried out reports pre-requisite to a court case. This has then resulted in the solution to whatever problem had taken place.
3. Is it the design of the War Years and Post War years Building?
Sometimes it really is down to the design of the property. Where there are cold elements in it, such as a concrete structural frame or concrete lintels, when these are in contact with moist air condensation occurs. Sometimes this is impossible to stop but often it is possible to reduce it by having a better circulation of air with a better heat and coolness balance and the removal of any moist air.
4. Why do we have condensation problems in the winter but not in the summer?
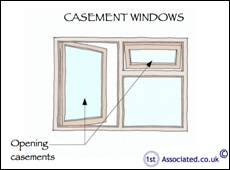
The different seasons mean that the building reacts differently. Anyone who has lived in an old property will know that windows and doors will swell during the winter months.
There can be similar issues with a property where, regardless of your lifestyle, during some of the different seasons, for example the winter or a wet spring, taking a shower can relate in condensation even with extract fans running (although this is far less likely).
It also depends on what the humidity level is outside as this can be greater than inside. The moisture/humidity will then seek out colder rooms such as spare bedrooms and the corners of cupboards. When you open these at a later date you may be surprised to find black mould.
5. Is lifestyle a factor in thermal and cold bridging?
 This is often a contentious and difficult question, particularly where the occupier is a tenant and there is a disagreement between the landlord and the occupier as to why there is mould in the property.
This is often a contentious and difficult question, particularly where the occupier is a tenant and there is a disagreement between the landlord and the occupier as to why there is mould in the property.
In our experience the major factor is the size of the family living in a property. This is especially the case with large families with young children and where in turn there is a lot of washing of clothes being done. This is particularly the case in the winter months, with the wet washed clothes being dried on radiators. Also general hygiene washing and not to mention cooking to feed everyone all lead toward a more humid atmosphere. This is generally known as the lifestyle of occupants and can be a major factor particularly where there are legal cases regarding the problems within a property.
6. What can we do to reduce thermal and cold bridging?
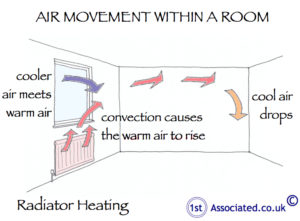
The difficulty is resolving thermal and cold bridging.
Normally, where condensation is involved, if you get the balance of warm and coolness of the air, ventilation and movement you can reduce considerably the chances of condensation.
In many cases, there are limited things that you can do to the design of the property. We would recommend that you ensure that in areas where moisture is generated such kitchens and bathrooms that you install large humidity controlled extract fans to make sure the moisture is removed as quickly as possible. Also airing the room by opening the windows, which seems to have gone out of fashion, can help considerably.
Independent Surveyors
If you truly do want an independent expert opinion from a Surveyor, and many of us are also Valuers and / or Builders and / or Engineers, with regard to valuations, mortgages, mortgage companies, surveys, building surveys, structural reports, engineers reports, specific defects report, structural surveys, home buyers reports or any other property matters please contact 0800 298 5424 for a surveyor to give you a call back.
Commercial Property
If you have a commercial property, whether it is freehold or leasehold then sooner or later you may get involved with dilapidation claims. You may wish to look at our Dilapidations Website at www.DilapsHelp.com and for Disputes go to our Disputes Help site www.DisputesHelp.com
We hope you found the article of use and if you have any experiences that you feel should be added to this article that would benefit others, or you feel that some of the information that we have put is wrong then please do not hesitate to contact us (we are only human).
The contents of the website are for general information only and are not intended to be relied upon for specific or general decisions. Appropriate independent professional advice should be paid for before making such a decision.
All rights are reserved the contents of the website are not to be reproduced or transmitted in any form in whole or part without the express written permission of www.1stAssociated.co.uk

