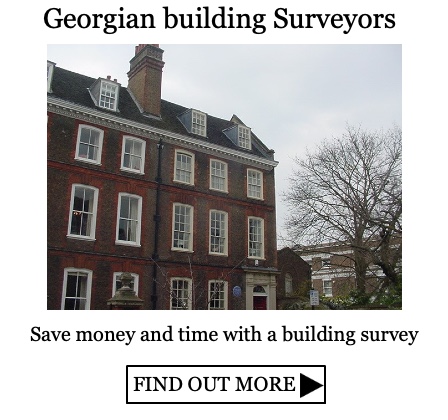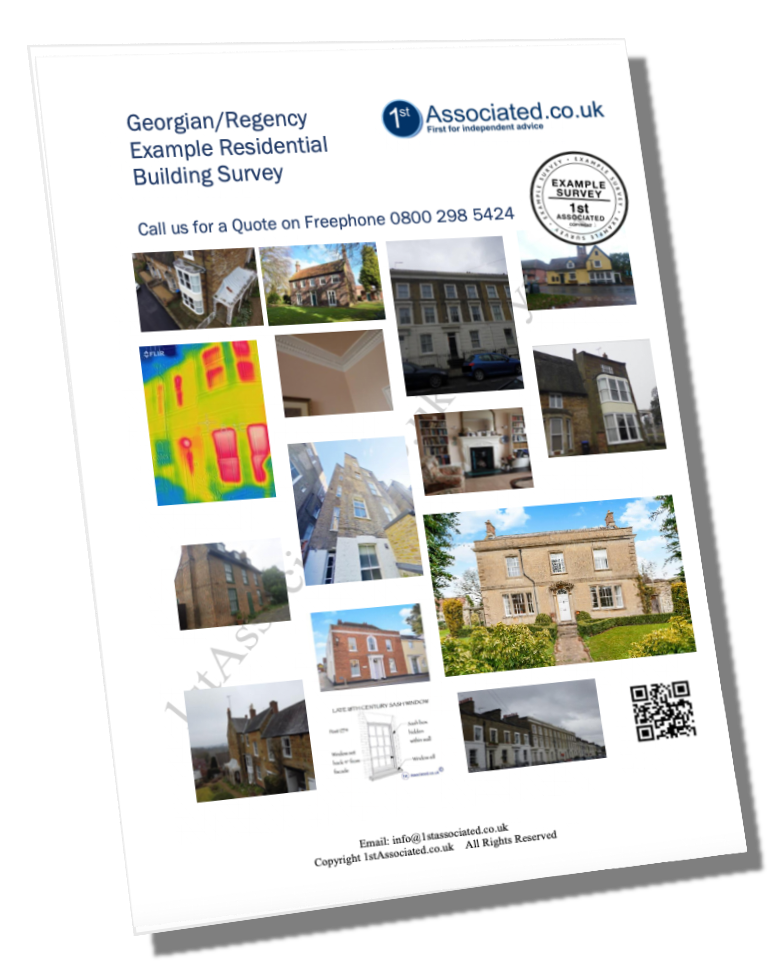Georgian House Building Survey
Do you either own a Georgian House or are thinking of buying a Georgian property?
Yes, please call us on free phone 0800 298 5424 today
We provide independent help and advice with regard to property surveys, building surveys, structural reports, engineers reports, defects surveys and structural surveys matters.
We have carried out building surveys on many different types of Georgian properties over many decades.
Georgian properties were built during the Georgian era/age from approximately 1710s to 1830s - take a look at our video below to find out more.
This video looks at Georgian buildings and the risks and rewards of purchasing, and how we as Building Surveyors can help you buy the right property at the right price.

Georgian Video One
Georgian Video Two
What are Georgian Houses?
The Georgian era is from 1714-1830, sometimes stated as 1837, which included five monarchs (George I, II, III and IV and is often extended to include William IV) from the House of Hanover which had German origins. It was renamed the House of Windsor in 1917.
Generally, the finer Georgian houses are considered very square or rectangular in elevation and are constructed of brick or stone (sometimes using finely cut dressed/worked stone), often with hidden roofs and with symmetrical large windows as there was a great need for natural light. Also, the house style often used ashlar render which recreates the impression of stonework using lime which would have been the mortar bedding or sometimes a rough tooled ashlar was used.
It was common in this era to have vernacular architecture, where we utilised local materials (known as vernacular architecture), although some elements were starting to be standardised such as the sliding sash window construction which tend to be large as natural daylight was the main source of lighting a building. These buildings tend to have a boxy shape often with a hidden roof and/or hidden drains.
In some ways Georgian/Regency properties showed the limitations of the knowledge of the materials being used but also the skill maximising materials in a stylish way. During the eras of Georgian/Regency architecture, which are closely related, there was often a nod towards classical design such as the use of render to imitate stonework, known as stucco, and the use of tuck pointing to mask poorer quality work. As is often the case, these buildings are extended and amended over the years with different eras of construction which sometimes affects how the original building works.
Georgian/Regency buildings can suffer from movement as they often have little to no foundations or shallow foundations and also due to amendments and alterations at a later date. Often this is hidden due to the nature of the construction.
For more information on Georgian properties contact us today Free phone 0800 298 5424
Or to find out more about a better way to survey click on this link SurveySoftware1st
All rights reserved
All rights are reserved the contents of the website are not to be reproduced or transmitted in any form in whole or part without the express written permission of www.1stAssociated.co.uk



