Modern Timber framed buildings 1960s and 1970s
 Our Building Surveyors that carry out structural surveys are more than happy to carry building surveys out on any type of building, including modern timber framed buildings from the 1960s and 1970s. We are also happy to carry out work on traditional timber frame buildings from hundreds of years earlier, also modern timber frame buildings that have been built since the 1980s /1990s, and are still very popular with developers and builders today. We would add that the surveyor writing this article has lived in a traditional timber frame building and can give you first hand experience and advice.
Our Building Surveyors that carry out structural surveys are more than happy to carry building surveys out on any type of building, including modern timber framed buildings from the 1960s and 1970s. We are also happy to carry out work on traditional timber frame buildings from hundreds of years earlier, also modern timber frame buildings that have been built since the 1980s /1990s, and are still very popular with developers and builders today. We would add that the surveyor writing this article has lived in a traditional timber frame building and can give you first hand experience and advice.
We pride ourselves on the quality of our building surveys and carry out building surveys, structural surveys, also specific defects reports on any particular problems you have, from woodwork, to wet rot, to dry rot, to structural defects.
Please free phone us on 0800 298 5424 for a friendly chat with one of our building surveyors
What are timber framed buildings?
What do people mean when they say a building is timber framed?
To describe this simply, timber framed buildings are buildings where the main structure is a timber frame. Timber frame construction has been used for many hundreds of years, typically in Tudor, Elizabethan and Jacobean times, although we built with timber frame hundreds of years earlier than this, but the way we have used timber in construction has changed significantly. When you look at traditional timber frame properties (such as the ones that are below in the photographs) they are considerably different to the timber frame buildings that were built in the latter part of the 20th Century and continue to be built today in the 21st Century.
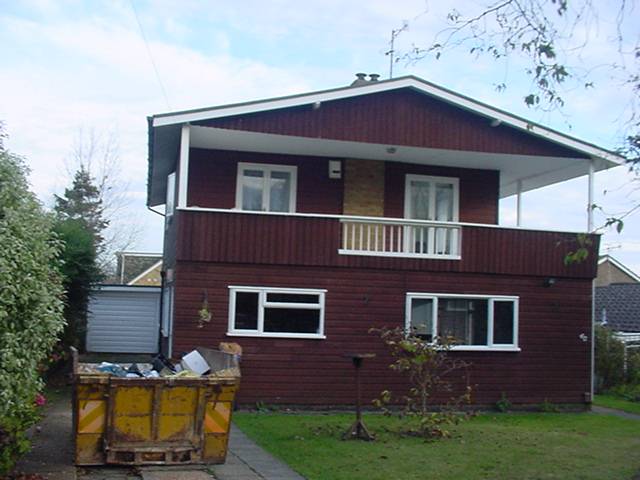
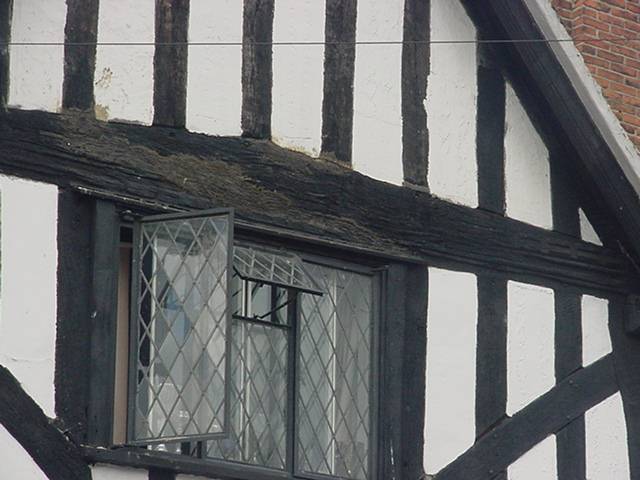
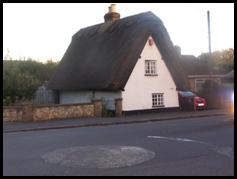
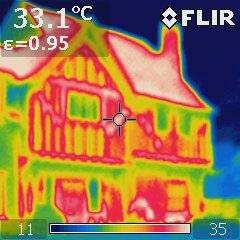
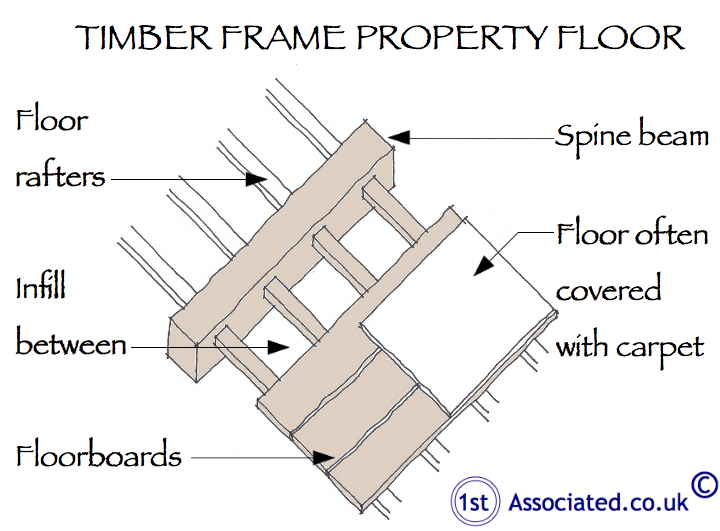
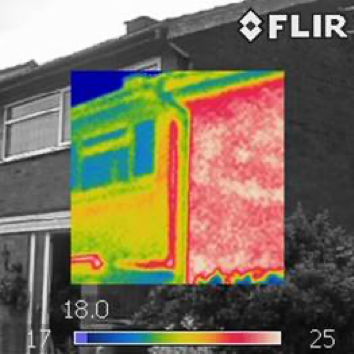
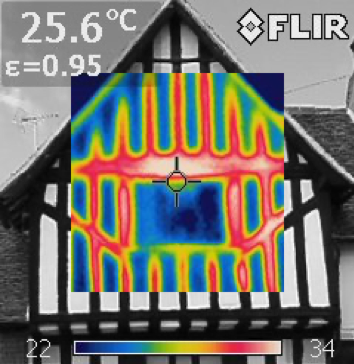
Modern Timber Frame Construction
In two separate Eras in the UK - 1960s and 1970s we have used what we would term as modern timber frame construction. Ultimately this type of construction came to an end following a BBC television programme - World in Action that showed the poor standards. This was a very controversial programme in many ways so we won't comment further on it. We would write an article on that in itself.
In more recent times, we have started to use what we term as engineered timber frame construction, which better describes the timber that is being used within a modern timber framed building.
Engineered Timber Defined:
Timber that is sized by design rather than trial and error as it was in the traditional timber frame days of Tudor, Elizabethan and Jacobean times.
In Great Britain we moved away from traditional timber framed construction as timber got scarce and as we had the transport revolution with sea, canal and railways bringing in goods from further afield.
Timber frame used all over the world but does that make it ok to use in the UK?
Whilst we have not surveyed timber frames in other countries from a technical surveyor's point of view we are aware that timber framed construction is commonly used in other countries such as parts of America and Europe. Many of these countries are far more experienced now than we are with modern timber framed construction as we moved away from this form of construction due to the difficulty of material supplies (lack of good quality timber as most of it was being used for ship building) and the British climate and the damage that can be caused by dampness and rain such as wet rot, dry rot and woodworm, which can cause major problems in a traditional timber frame property.
However, no matter how much is used in the rest of the world we think it is important to understand the experiences we have had in the UK with timber frame construction.
Building Surveys save you time and money Free Phone 0800 298 5424
Post War modern timber frame construction
The earliest modern timber frame properties that we personally have surveyed have been after the War years. Here is a good example of a 1960s cedar wood clad property; it was possible to date it to around 1960 as at the time timber frame was such a new thing in the UK that it made the newspapers.
We believe this is one of the earliest of the modern timber frame constructions.
This construction used a product called Novobord who were based in Thetford in Norfolk who unfortunately now seem to have gone out of business. We have a copy of the brochure for construction via PDF if anyone is interested. Click Here to Download
Alas, when surveying a modern timber frame property there is little that you can see of the modern timber frame itself so you have to make various assumptions based upon your knowledge and experience together with carrying out research but we did note a few unique features such as a very shallow pitched main roof.
In our research on this particular modern timber frame house it fell into what many mortgage lenders classify as Non Traditional house building and unfortunately it was not possible to obtain a mortgage on. We were advised that four different people tried to obtain a mortgage on this modern timber frame property.
We used the excellent book in our research called:
Non Traditional Houses identifying non traditional houses in the UK 1918-1975 compiled and edited by Harry Harrison, Stephen Mullin, Barry Reeves and Alan Stevens.
This book neatly divides the non traditional houses into four categories:-
Metal framed houses
Pre-cast concrete houses
In situ concrete houses
Timber framed houses
In this superb book they identify one hundred and forty three different types of timber frame houses, which we would say fall in the Post War modern timber frame house category also known as Houses for Heroes as this was part of the massive house building programme that went on to house the soldiers coming home from the War.
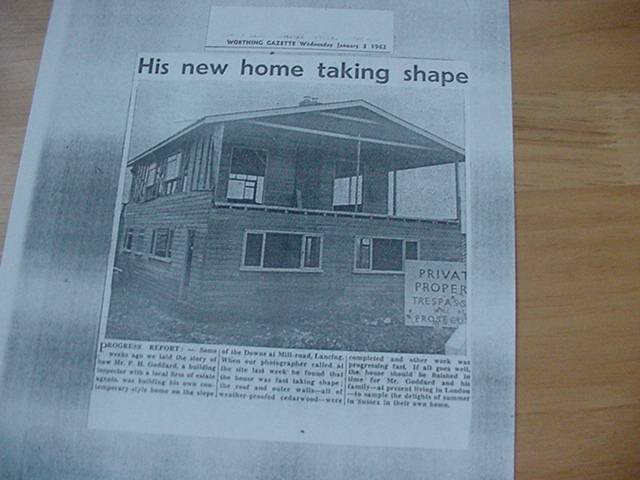
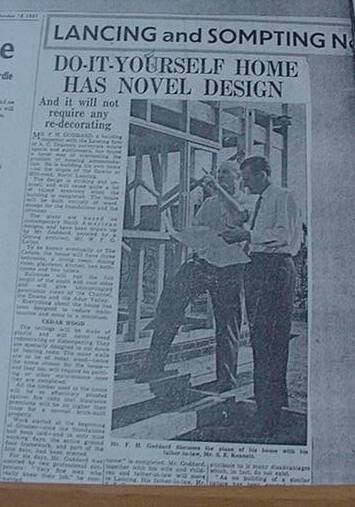
Modern Timber framed buildings 1970s
In the early 1970s With the boom in the housing market there came with it thoughts of how to build faster and we would say more economically, things now being very much built to a price than a quality standards.
From this came the birth of the second wave of the modern timber frame building in the 1970s. The builders of this time, we would say, really did not understand properly what they were building and equally the surveyors at the time did not understand fully what they were looking at! Although they were aware that they did not know what long term effects they had they could not be certain.
Then came the World in Action independent television programme.
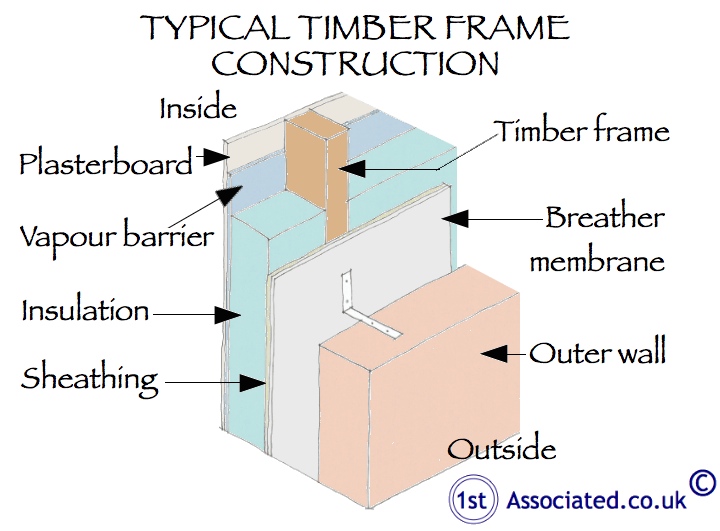
Don't buy a problem property get a Building Survey - Free Phone 0800 298 5424
World in Action television programme that changed everything
The World in Action independent television programme highlighted problems with the British Construction Industry and modern timber framed buildings by a stressing the poor construction practices. The World in Action programme on timber frame structures effectively brought the public's attention to the timber frame market down and resulted in a backlash against it with many timber frame companies ceasing to trade and is discussed on most surveying courses.
We spoke to an engineer about this and he advised that it was also talked about on this course and he remembers watching the programme which was emphasising the dry construction whilst showing photographs of carpenters building the modern timber frame buildings in the pouring rain and the timbers being wrongly stored.
Was the World in Action television programme unfair on the modern timber frame construction industry?
Whilst we are aware there have been reports following the World in Action independent television programme that it was an unfair view of the modern timber frame industry although we have not seen it we are aware that the Building Research Establishment (BRE), which is generally considered the authority on building research in the UK, have also conducted their own research which did not have the same conclusions as the World in Action programme.
Modern timber framed building problems that we have come across in 1970s buildings
We can give two examples of this age of modern timber frame construction where the brickwork has not been tied into the timber frame correctly, in both cases we were asked to investigate noise problems. We found when thermal imaging the property that heat was coming out of various areas of the building, this in turn, when examined more closely, was due to the brick outer leaf and the timber inner leaf not being bolted together properly and air was passing through the property causing a wind chill factor.

Modern timber frame construction -How does it work?
Whilst a modern timber frame construction property looks like a traditional building it can have a cladding in render, brick or stone rather than having brick or blockwork internally it has a timber structure/lining. This lining takes the weight of the roof and in many cases you can see the property completely built without cladding in brickwork/render/stonework on the outside.
1990s and 2000s wave of modern timber frame construction
Along came the 1990s and 2000s and the associated boom and along came timber frame construction although many would argue is now a completely different animal as we understand how to build much better as the construction industry has moved on miles since the early days of modern timber frame construction.
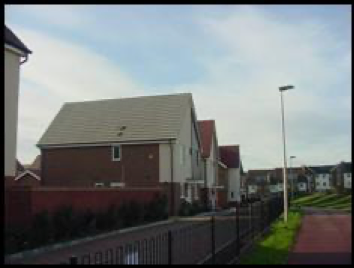
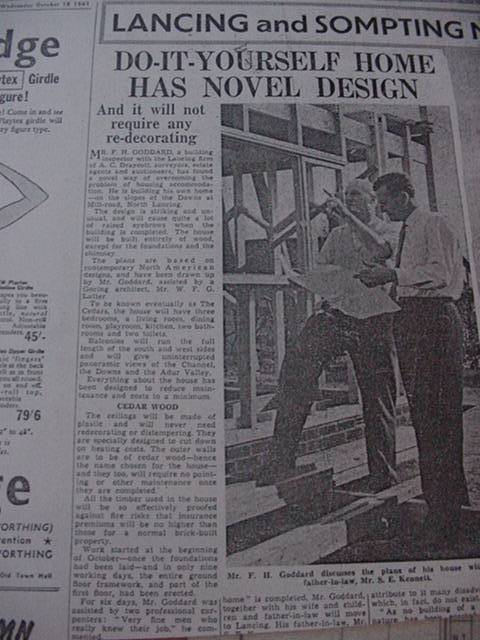
Peace of Mind Building Surveys - Free Phone 0800 298 5424
1990s and 2000s modern timber frame construction insulation everywhere
One of the main ways that modern timber frame construction has changed over the years is the adding of insulation. Insulation is now utilised far more as well as thought being given to interstitial condensation and they have also thought of a damp proof membrane because of this although there are various comments and thoughts we are aware of the malpractice of cutting opening in this which are causing problems.
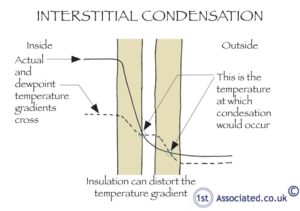 Interstitial Condensation Defined
Interstitial Condensation Defined
Interstitial Condensation is where moisture is present within the structure of a building. The more moisture it contains, the bigger the vapour pressure and smaller amount moisture, the less vapour pressure.
When looking at a new build property a sign that the property is likely to be a timber frame property is masses of rigid insulation such as what you can see in the photographs below.
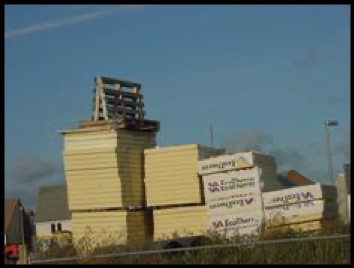
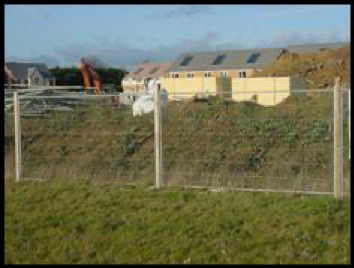
Silver foil and shiny timber frame houses
If you do pass a modern housing site hopefully during the summer months you may get the opportunity to see a house that looks like it has been wrapped in wrapping paper – this is a modern timber framed house.
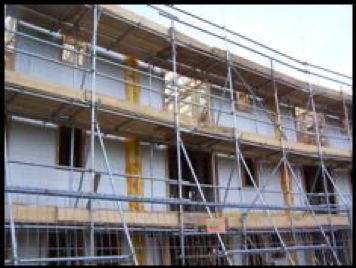
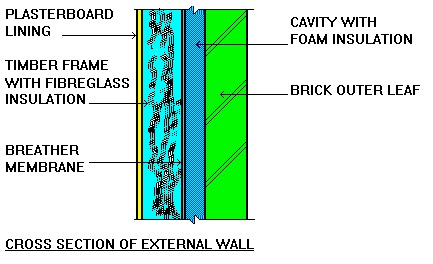
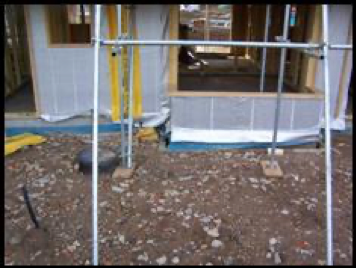
To purchase or not to purchase a modern timber frame property?
Personally we would not purchase a modern timber frame construction property although we cannot give any specific reasons we just have the feeling that it has not truly been tested in use in the UK . We should also add that it should not be forgotten how the British construction industry works with the lowest price contractor that builds the work and there is also a pressure to complete to set times to meet profit margins.
Last but not least, the British weather needs to also be considered as not only can it rain when properties are being built but it can also be humid when it is complete.
To read other surveying articles in this series click on one of the links below
Modern timber framed properties and their common problems
Traditional Tudor timber framed properties and their common problems
Georgian and Regency properties and their common problems
Victorian and Edwardian properties and their common problems
Pre and Post War Years properties and their common problems
Call today to talk to our friendly Building Surveyors - Free Phone 0800 298 5424
Independent Building Surveyors
If you truly do want an independent expert opinion from a Building Surveyor with regard to building surveys, structural surveys, structural reports, engineers reports, specific defects report, dilapidations or any other property matters please contact 0800 298 5424 for a Surveyor to give you a call back.
Commercial property surveyors
If you have a commercial property, be it leasehold or freehold, then you may wish to look at our Dilapidations Website at www.DilapsHelp.com and for Disputes go to our Disputes Help site www.DisputesHelp.com .
Helpful property articles
We hope you found the article of use and if you have any experiences that you feel should be added to this article that would benefit others, or you feel that some of the information that we have included is wrong then please do not hesitate to contact us (we are only human).
The contents of the website are for general information only and are not intended to be relied upon for specific or general decisions. Appropriate independent professional advice should be paid for before making such a decision.
All rights are reserved
All rights are reserved the contents of the website are not to be reproduced or transmitted in any form in whole or part without the express written permission of www.1stAssociated.co.uk
