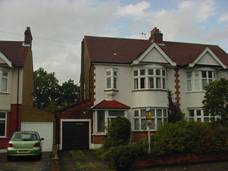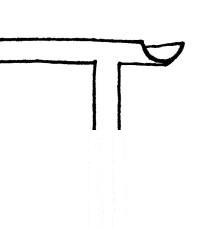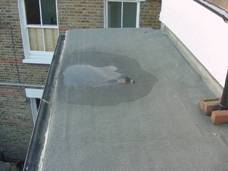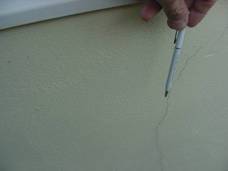We are Independent Building Surveyors who carry out Building Surveys (also known as Structural Surveys) and Home Buyers Reports. We also carry out Boundary Reports, Specific Defects Reports, also known as Damp Reports or Engineers Reports, together with Property Reports, Dilapidations Reports and Schedules of Condition for commercial properties.
If you have a property problem we may even already have written an article on it and we would refer you to the many articles we have CLICK HERE
Please Free phone us on 0800 298 5424 and surveyor will call you back.
Property problem information sheets
This is one article in a series of articles covering different property eras and their typical problems. We have looked at:
Traditional timber frame Tudor
Georgian and Regency
Victorian and Edwardian
Pre and Post-Suburban years
Modern timber frame
In this article we are looking at pre and post-Suburban properties and their associated problems.
We would advise that the property problems can be very specific to the area and location of the property, or even the direction it is facing, i.e. north, south, east or west elevations can each have their individual problems. The defects and problems also relate to the mixture of building materials used, this can range from small repairs to where alterations and extensions have been carried out, and, of course, the age and general standard of the original construction and any additional maintenance that has taken place on taken place on the property. Having said all of that we have given you a general indication of the typical problems that pre and post Suburban properties have, which we hope will be a useful free guide.
This series of free property problems articles unfortunately cannot be conclusive, as there are whole books, thesis', Phd's, Doctorate studies have been written on smaller subjects! If we could refer you to some we would recommend:

General books on the era, or period, of property
The 1930's House Manual by Ian Rock
Post-War Houses (Twentieth Century Architecture) by Peter Aldington.
The Story of a House (all aspects of buildings a post-suburban house) by A. B. Waters
House Construction ( Post-War Building Studies) by England Interdepartmental Committee on House Construction
Building surveying from the top down
In this series of problem property articles we have looked at the properties from the top down, much as a surveyor would when carrying out a building survey, or, as it is commonly known, a full structural survey, or an engineers report. You will find different property problems and defects, everything from dampness in the walls to condensation (very difficult to tell the difference between the very different costs in putting right), to articles on cracking, foundations and drains, in the quick link section of the website.
Key features of pre and post-suburban houses
The key features are hipped roofs with a small tile, rendered walls, often with a stipple effect, as opposed to a smooth render, semi-circular bay windows and tree lined streets, to coin a phrase, usually with driveways, or parking. Something that hasn't been seen before was a feature designed specifically for the motor car.
Pre and post suburban years properties
Typical problems at high level to the chimneys, flashings, roof verges and roof ridges
High level problems
High level problems mean that scaffolding is likely to be required or some form of access platform, be it from a cherry picker or hoist. This can often be where the main costs are when carrying out a project, as health and safety on a building project is of the upmost importance.
Chimney problems
As these chimneys are in an exposed location the cement pointing to the brickwork can get weathered, as can the ridge tiles and the verge or perimeter tiles. Other problems that we have seen is where large aerials have been added, particularly where they are fixed with a wire. This can cut into the chimney and damage it. Also, chimneys can be capped over. This is where they are no longer used and have a cap to stop rain getting in. This can lead to dampness in the chimney, becoming visible internally in the property with yellowish stains.
Flashing problems
There can also be problems with the flashings to the chimneys. Sometimes these are in lead, they can also be in an aluminium flashing, or we have even seen them in a zinc flashing. They can deteriorate, possibly more problems, however, have been caused by using a cement wedge as a flashing, as this become brittle.
Roof problems
Main roofs were usually pitched, often hipped (raked back), with a nibbed tile. The tiles used were typically clay or concrete, that were small in size. Originally, clay nibbed tiles were the predominant tile used. This was later replaced with a concrete tile, also nibbed, and some asbestos tiles, also known as asbestos slates, although these tend to be later on.
Nibbed tile problems
The problems with the nibbed tiles are that nibs can deteriorate over the years. The other issue is that often there is an underlayer, also called sarking felt. This is a secondary layer to stop rainwater getting in, if the tiles fail, for whatever reason, i.e. some have been cracked or lifted from the roof. In the early part of the building of the suburban style houses and underfelt wasn't used and therefore driving rain can get in, even if all the tiles are in place.
Spray foam insulation problems in roofs
An even bigger problem is the spray foam that's put under these roofs, often where they have been leaking. It is advertised as a protective spray foam that also insulates, but in our experience it traps the water and makes the problem worse over the years, though of course it does look better for awhile, as it hides the problem. Sales people for spray foam insulation point out that it has BAA (British Board of Agrément) and other approvals. However, when we looked into this, and spoke to the building research establishment, they advised that they did a report in the 1980's that didn't recommend this product! Yet, it is still be used and widely advertised.
Fascias and soffits problems
Often painted timber, sometimes plastic. They are difficult to get to and therefore usually get lost, but are also a good sign of any rainwater leaking from the gutters.
Plastic fascias and soffits problems
With plastic fascias and soffits you need to establish whether they are complete replacement plastic units or if they are over cladding the existing timber, or, as we call them, stuck on, as literally they are to the existing timber.
Cast iron gutters and downpipes problems
Typically cast iron, often rusting. They are sometimes cracked, particularly to the rear of downpipes.

Plastic gutters and downpipes problems
The older style plastic gutters and downpipes tend to be affected by the sunlight and degrade over the years and become quite brittle. They also lose their colour. Interestingly enough, a well maintained cast iron gutter and downpipe lasts far longer than a plastic one and is considered to be cheaper overall.
Flat roof problems
The pre and post-suburban house has suffered from having single storey flat roof extensions on the rear of them. They can cause all sorts of problems. The main one is that the flat roof is literally flat, so the water sits upon them and gradually gets into the roof structure, then into the decking and into the room itself, although this can take quite awhile.
The other problem is then identifying exactly where it is, particularly if the roof has a stone chipping finish, rather than a more modern mineral felt finish.

Problems with flashing to flat roofs
There is also a problem where they join the main property, where no proper flashing has been added, or have had a cheap felt flashing that tends to degrade in time. There are also various different materials that have been used for the flat roofs, ranging from a modern elastomeric high performance mineral felt, which are said to last for decades than the older style mineral felt type roof, which built up the reputation for leaking.
Asphalt roof problems
Generally asphalt is a very good material, however, the quality is very much based upon the decking that it sits upon. A good solid timber decking or concrete decking is ideal. If there is a flex in it, it tends to lead to cracking in the asphalt. Also, blistering can occur if a solar paint isn't used, it literally looks like a blister on a finger and is very similar. It can lead to dampness getting in.
Wall problems with pre and post suburban houses
Cement mortar problems
Interestingly enough, after the World Wars cement tended to be the product that was used, therefore there was a quite a drastic change in construction technique.
The introduction of cement mortar for bedding the bricks and stones and introduction of cavities are some of the problem areas that we see in this age of property. This is also known as stretcher bond.
Render problems
Render was commonly used, depending upon how well it has been maintained render can now be coming to the end of its useful life. It is important to ensure it is repaired or replaced correctly and painted with the right paint.
Brick problems
We have often come across spalling in brick. This is where the face of the brick has been attached by the elements over the years. It is very difficult to rectify the problems that occur, other than to remove the affected brick and turn it around and put it back in place and this is a very skilled job. You often see them covered with cement, which is the worst thing you can do, as this then promotes additional damage to the surrounding brickwork.

Weathered cement mortar joints to brickwork at ground level problems
Sometimes, we find that where brick paving has been used around a property the rain literally hits the brick paving and bounces against the side of the property, damaging the brickwork mortar at low level. We particularly see this with walls.
Damp problems to pre and post suburban housing
We have spoken at length in our articles about damp problems to walls and the necessary inserting of chemical damp proof courses, that has been going on for years. Often the problems relate to other things, such as leaking gutters and downpipes, wrong re-pointing of the mortar with a cement mortar rather than a lime mortar, high ground levels, airbricks acting as gutters for the suspended timber floor and leaking underground drains and water supply pipes. We strongly recommend that you read our articles on dampness.
Window problems
Metal casement window problems
Metal windows were common, as were timber windows. They tended to be what is known as a casement window, which is a side opening window on a hinge.
Timber sash casement window problems
Also popular for this era were timber windows. They tend to be of an okay quality. We use the term okay because more modern windows are no-where near as good and older windows are far better. Again, you need to look out for wet rot at the joint areas of the sash and also repairs with plastic, metal L-brackets.
Aluminium windows
Quite common in these properties is aluminium replacement windows. These were a 1970's era window and were state of the art at the time. Unfortunately, due to the conductivity of the aluminium condensation is very common in these windows.
Condensation problems with metal windows
This era has both the original cast iron casement windows and the modern replacement aluminium windows, causing problems, due to what is known as cold bridging and condensation can often be seen. Usually the common place for it to be seen is on window sills, also often visible in colder rooms, such as the bathroom.
Underground problems
Foundation problems
Foundations are typically brick built from a concrete slab and were typically 300mm to 750mm deep (1 foot to 3 foot).
Drainage problems
As with any era of property the post and pre-suburban houses can suffer from bad workmanship when they were originally installed. Some leaks can occur.
Internal problems
Ceiling problems
For hundreds of years previously lath and plaster had been used. This has been fazed out with the arrival of gypsum plasterboard and also, in some cases, fibreboard has been used or asbestos sheets.
Gypsum plaster problems
The main problem with modern gypsum plaster is they cannot cope with water or dampness and literally disintegrate.
Cement replacement render
Damp proofing companies often use a cement based render or plaster, also known as renovating plaster to replace the original modern gypsum style plasters when they have added a damp proof course. Unfortunately, what this does is then trap any dampness in the walls.
A mixture of various styles
Whilst the property may predominantly be one style, usually extensions and alterations have occurred over the years in different styles. This combination of different properties is where the real skill of building surveying comes in, to establish whether they work well together, or, it is probably more correct to say, if they work acceptably together. Many times with older properties we find the original construction is good and sound, assuming it has been well maintained, it is the additions that have been added over the years that are the problem and no doubt we are still making mistakes on properties today. For example, a modern box extension was common in the 1960's and 1970's and with them came large flat roofs.
French door or patio door problems
This is the era of adding French doors or patio doors. We often find they are added to the rear of the property, giving access to a patio, or the garden, or the decking, or something similar. These were often originally carried out in aluminium when the house had been re-glazed in double glazed aluminium. Problems can occur where the opening is wide and can inadvertently cause movement in the property.
Pre and post Suburban towns we know and love
Almost every town in the UK has a suburban area, usually on the outskirts, and was part of the mass house building after the war: Aylesbury, Bedford, Cambridge, Duxford, to name but a few.
Other articles in this series:
Traditional Tudor timber frame properties and their common problems
Georgian and Regency properties and their common problems
Victorian and Edwardian properties and their common problems
Modern timber frame properties and their common problems
If you truly do want an independent expert opinion from a surveyor and are particularly interested in carrying out work on traditional Tudor timber frame properties and if you are buying such a property please look at our survey examples. We feel our surveys are quite unique, as they are written to your level of knowledge. They include photos and sketches and definitions. They include an action required section and an estimate of costs in the executive summary. We are more than happy to meet you at the property to discuss any specific issues you may have or have a general chat about what we have found at the end. Please contact 0800 298 5424 for a surveyor to give you a call back. If you have a commercial property, be it leasehold or freehold, then you may wish to look at our Dilapidations Website at www.DilapsHelp.com and for Disputes go to our Disputes Help site www.DisputesHelp.com .
We hope you found the article of use and if you have any experiences that you feel should be added to this article that would benefit others, or you feel that some of the information that we have put is wrong then please do not hesitate to contact us (we are only human).
The contents of the website are for general information only and is not intended to be relied upon for specific or general decisions. Appropriate independent professional advice should be paid for before making such a decision.
All rights are reserved the contents of the website are not to be reproduced or transmitted in any form in whole or part without the express written permission of buildingsurveyquote.co.uk

