Commercial buildings how are they built?
What should you know before you lease or buy a commercial property?
Talk to an Independent Surveyor
We market the services of independent Surveyors. Surveyors pride themselves on a high standard of work. We can offer Schedules of Condition with regard to leases, Property Reports, Schedules of Dilapidations, Section 18 Valuations, Scott Schedules, Commercial Building Surveys, Structural Reports, Specific Defects Reports. Note these are not for bank lending but are to advise you how much we feel the property is really worth. If you have a property problem we may even already have written an article on it and we would refer you to the many articles we have within our website. Our independent surveyors are more than happy to chat about your property. Please Free phone us on 0800 298 5424 and surveyor will call you back.
Free phone 0800 298 5424

What you should know before you lease or buy a commercial property?
Of course you are not going to learn everything from an article such as this; the main aim of this article is for a Surveyor to make sure that you are aware that buildings that look to be traditionally built are not necessarily traditionally built.
This article will focus on commercial buildings that are built from a timber frame construction although they look to all intents and purposes like a traditional building from the outside drawn from our experiences of dealing with timber framed buildings. There are many other articles that are on our 1st Associated website that talk about commercial buildings and we would also refer you to our article on having a survey carried out before you purchase a property or lease it.
Please see our surveying articles on:
Commercial surveys
Compare commercial building surveys
Compare commercial surveys
Buying a commercial property at an auction
Commercial property
How can you tell what a commercial property is built from?
 We had an experience many years ago of being the project manager on a large timber frame construction hotel with restaurants. At the time it was said to be the largest timber frame construction project in the United Kingdom. The project was large and was a six storey in height and to all intents and purposes looked like a traditional timber framed built building. Driving past and even walking past it you would not have been able to tell it was any different to the older traditional buildings around it and in fact this was part of the way it was built.
We had an experience many years ago of being the project manager on a large timber frame construction hotel with restaurants. At the time it was said to be the largest timber frame construction project in the United Kingdom. The project was large and was a six storey in height and to all intents and purposes looked like a traditional timber framed built building. Driving past and even walking past it you would not have been able to tell it was any different to the older traditional buildings around it and in fact this was part of the way it was built.
The construction of commercial properties

With the construction of commercial properties there is a balance of economics and design and structures which surround what the client wants (if there is a client for the building and it is not built speculatively).
Timber framed buildings work very well from a builders point of view as they are very quick and easy to build once you know what you are doing. Timber framed buildings work well from a user's point of view as initially they appear no different to a traditionally built building. From a client's point of view it can be said that timber framed buildings work well as they are relatively cheap and as mentioned they look like traditional buildings.
From a project managers prospective who represents the client timber framed buildings work well and on this project work went smoothly as the teams of designers and builders were knowledgeable in timber frame construction and knew each other as it was a relative small market place building commercial properties.

We recall it being said that Lego was actually harder than putting together this timber framed construction in kit format like this.
Long term implications of building with a timber frame construction
At the time that this building was built we would say that very little was understood with regard to timber frame construction for large commercial properties in the United Kingdom and indeed it could be argued that the building industry and Building Regulations were very much in a learning stage with regard to this type of construction.
World in Action television programme collapses the timber frame industry
Naivety had previously been exposed in the 1970s by a World in Action television programme (that we believe was aired by the ITV) on timber frame houses, similar to commercial timber framed construction but smaller. We have written about this...
Please see our surveying article regarding timber framed 1970s houses:
Modern timber framed buildings 1970s

The World in Action television programme went onto expose the realities of what was happening on building sites where the builders did not know what they were doing, did not know how to store materials and were leaving them out in the rain etc which resulted in almost overnight stopping of construction on any timber framed residential projects.
In the 1970s, as far as we were aware, very little was being carried out with regard to timber framed projects on commercial properties however we now fast forwarded to today and ask have we learnt anything or not with regard to the construction of buildings?
Timber framed buildings; have we learnt anything?
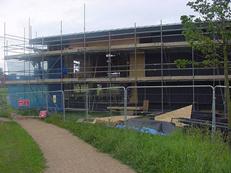
We have been driving past on a fairly regular basis a relatively low rise commercial timber frame project that has been taking place. It seems to have been being constructed all summer which as we are all aware means that it has had to cope with a large amount of rainfall!
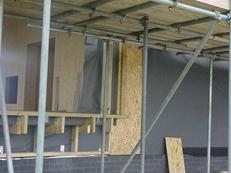
Our interest in the project first arose when we noticed the self supporting and independent scaffolding was being put up which is unusual. This means literally that you are looking at scaffolding round the whole building without the building being there which can stand up on its own. The only thing that is present is the foundations and the drains.
The reason for using this type of scaffolding intrigues us as scaffolding normally takes support from the building so we were aware it was likely to be a timber frame construction building. We have now regularly diverted whenever possible past this particular project to see how things are progressing. To say the progression has been slow would be an understatement; we have been surprised at the amount of time this project has taken (we do not know if it is in difficulty or any other details).
One of the big selling points of timber frame construction is that it is very fast to put together and there are no drying times.
No drying times unless the timber gets wet.
There are no drying times unless the timbers gets wet, or more correctly we should say, there are no drying times unless the timber structure and cladding gets wet.
 As far as we are aware any timber that the property is built with is pre-treated however it is never best practice to leave timber out in the rain. We watched and watched this project being carried on with timber being left out in the rain and in the end we really felt we had to write an article about this building.
As far as we are aware any timber that the property is built with is pre-treated however it is never best practice to leave timber out in the rain. We watched and watched this project being carried on with timber being left out in the rain and in the end we really felt we had to write an article about this building.
What stage is the project at now?
At the time of writing this article we would say the project is about half to three quarters complete for about three months or possibly longer our concern really is regarding the timber that has been left out in the rain.
Half complete timber frame projects are never a good thing
You can see in our photographs that the building is partly finished
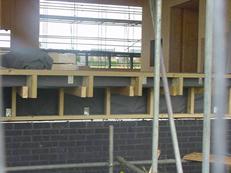 |
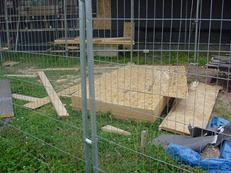 |
|
Structural timbers exposed |
Piles of timber left exposed |
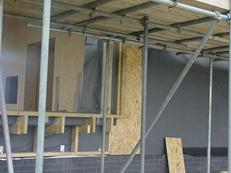
A breather membrane only seems to be have been added recently it has been put in place but there are still exposed areas.
Other things that interest us about this timber frame project
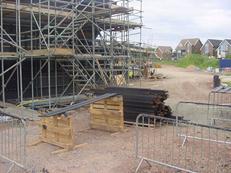
We remember years ago that one of the timber frame companies said that they had the best system as it was all stored in a watertight box!
However, we can see that the timber being used for this commercial building is being left exposed and we can also see that some of the timber treatment is taking place on site.
Problems with this commercial property in years to come
We suspect that there will be problems with this commercial property in years to come and there will be initial problems as well from drying out.
A bit more about the commercial surveys and property articles worth reading
Please see our surveying articles regarding commercial properties:
Buying a commercial property at an auction
Commercial surveys
Compare commercial surveys
What is a timber frame?
Traditional timber frame
 A timber frame construction is a building where the frame and most of the components are constructed with timber. Traditional timber frame is the type of Tudor building that you typically see.
A timber frame construction is a building where the frame and most of the components are constructed with timber. Traditional timber frame is the type of Tudor building that you typically see.
Please see our surveying article regarding Tudor timber framed properties:
Traditional Tudor timber frame properties and their common problems
Modern engineered timber frame properties
Then there is, what we would term, a modern version of timber frame construction where the timbers are very much engineered which means they are cut to a minimum size for maximum performance. These constructions have an outer cladding to make them appear like a traditional building. You come across these types of buildings on new house building projects post 1990.
Please see our surveying article regarding house timber framed properties:
Modern timber frame properties and their common problems
The outer cladding on a timber framed building hides its construction
The outer cladding can take more or less any form as long as it is ultimately weatherproof. However, on the way to getting to this  weatherproof building you do have to understand how timber frame construction works and you can no longer, for example, leave half built buildings without considering the effects of the weather.
weatherproof building you do have to understand how timber frame construction works and you can no longer, for example, leave half built buildings without considering the effects of the weather.
Advantages of a timber frame building
 A timber framed building is quick and economical to construct.
A timber framed building is quick and economical to construct.
In theory a timber framed building should have a minimal skill requirement of the people putting it together however in our experience it does require skill and also care in the way it is to put together and the covering up of timbers.
Understanding what is going on is important.
Please see our surveying articles regarding commercial properties:
Schedules of condition for commercial premises
Compare commercial building surveys
Why timber framed construction does not work in the British building environment
 Many people consider that timber frame does work.
Many people consider that timber frame does work.
Playing devil's advocate we would say that one of the reasons that timber framed construction does not work is because modern building companies are not companies at all, they are a gathering together of the cheapest contractors or specialist trades to carry out their element of work. Most clients do not know that they are getting a timber frame building when it looks like a traditional building. The trades therefore come together having not known each other previously and known each other's knowledge and experience to carry out their part of the job and walk away.
 Usually tenders are submitted for work and the trades have a time parameter that they have to work within. Any problems, as you can appreciate, then have to be worked around within in this time and budget scale.
Usually tenders are submitted for work and the trades have a time parameter that they have to work within. Any problems, as you can appreciate, then have to be worked around within in this time and budget scale.
Never ending circle of no knowledge
 Unfortunately the pulling together of sub-contractors means that the skills to be started afresh every time unless by coincidence the sub-contractor has had experience of that type of construction before.
Unfortunately the pulling together of sub-contractors means that the skills to be started afresh every time unless by coincidence the sub-contractor has had experience of that type of construction before.
Please see our surveying articles on:
It is important to remember where builders come from
Building surveys or structural surveys
Most clients do not know that they are getting a timber framed building
 We think the problem arises with timber framed buildings that look like traditional buildings this happens with design and build type constructions where the client does not understand that giving a performance specification means that although the building will look like it does on the architect's presentation drawings, the construction of the building is quite different to a traditional building. Vast cost savings can be made on the initial project by building in this manner. However we are unsure whether in the long term or the life cycle cost as it is known that there are such savings.
We think the problem arises with timber framed buildings that look like traditional buildings this happens with design and build type constructions where the client does not understand that giving a performance specification means that although the building will look like it does on the architect's presentation drawings, the construction of the building is quite different to a traditional building. Vast cost savings can be made on the initial project by building in this manner. However we are unsure whether in the long term or the life cycle cost as it is known that there are such savings.
Life cycle costing
 Life cycle costing is when you look at not only the capital cost of the building but the future maintenance costs. We believe this should be applied to every project however often they are different by the factors and the future maintenance does not get considered. This is disappointing when you consider how much money is spent when a building is up and running from everything from window cleaning and general cleaning to security.
Life cycle costing is when you look at not only the capital cost of the building but the future maintenance costs. We believe this should be applied to every project however often they are different by the factors and the future maintenance does not get considered. This is disappointing when you consider how much money is spent when a building is up and running from everything from window cleaning and general cleaning to security.
In our experience there has been many most academic exercises in the life cycle costings of building however until the construction industry becomes less disjointed i.e. the new projects are separated from the maintenance with the separation in turn means user feedback is separated and problems will not be resolved.
Know the building that you are getting
As you would expect with us being Surveyors we would recommend that you have a survey carried out by a Building Surveyor which will mean that you will know and understand the building that you are buying or leasing.
Independent Surveyors
If you truly do want an independent expert opinion from an Independent Surveyor with regard to building surveys, structural surveys, structural reports, engineers reports, specific defects report, dilapidations or any other property matters please contact 0800 298 5424 for an Independent Surveyor to give you a call back.
Commercial Property Surveyors
If you have a commercial property, be it leasehold or freehold, then you may wish to look at our Dilapidations Website at www.DilapsHelp.com and for Disputes go to our Disputes Help site www.DisputesHelp.com .
We hope you found the article of use and if you have any experiences that you feel should be added to this article that would benefit others, or you feel that some of the information that we have put is wrong then please do not hesitate to contact us (we are only human).
The contents of the website are for general information only and is not intended to be relied upon for specific or general decisions. Appropriate independent professional advice should be paid for before making such a decision.
All rights are reserved the contents of the website are not to be reproduced or transmitted in any form in whole or part without the express written permission of www.1stAssociated.co.uk
