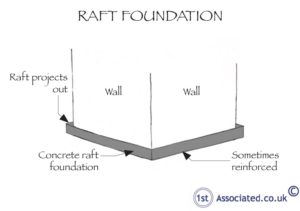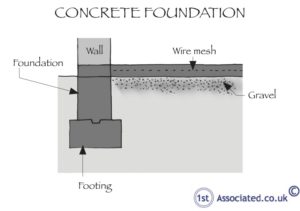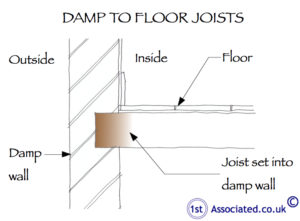Who ensures Your Builder does a Good Job?

Independent Surveyors that can help you
 We can provide help and advice with regard to builders, amending / altering and / or extending your property, building surveys, structural surveys, independent valuations, property surveys, structural reports, engineers reports, specific defects report, home buyers reports or any other property matters. We use sketches and photographs in our survey reports, as the feedback we have from our clients is that the sketches and photos help them understand the reports.
We can provide help and advice with regard to builders, amending / altering and / or extending your property, building surveys, structural surveys, independent valuations, property surveys, structural reports, engineers reports, specific defects report, home buyers reports or any other property matters. We use sketches and photographs in our survey reports, as the feedback we have from our clients is that the sketches and photos help them understand the reports.
We are independent so the surveyors we use are not linked to or owned by an estate agent or lending institute, and as a result we are only working with your best interests in mind. Since we are solely surveyors, we can keep our overheads down and ultimately our prices as well.
Please free to phone 0800 298 5424 for a friendly chat with a surveyor.
Free phone 0800 298 5424
Who checks the standard of work carried out by a builder?
This very much depends upon the size of the project. On a very large project you will have a professional team in place such as an architect, a structural engineer, a quantity surveyor (often both sides will have one or more of these professionals), a clerk that works to see what is happening on site from the client's point of view and a site foreman to see what's going on with the building from a builder's point of view. In addition to all of this you will have Planning Permission and Building Regulations when the Building Control surveyor from within the Local Authority checks the quality and what the builder is doing.
So what happens on a medium size or a small project?
Both of course are very important to the person that is having the work carried out and usually the builder! It can run into tens of thousands of pounds even if they only run into a few thousand pounds it can still be a nightmare if things go wrong.
On a medium size project you would tend to have a building surveyor who carries out the roll of the architect, the building surveyor and the clerk all rolled into one. This is fairly standard practise with commercial properties however with residential properties you tend to have just the builder. The only people independent of the builder are the Building Control surveyors who work within the Local Authority who are there to check that the Planning Permission and Building Regulations that are usually needed are adhered to.
On many smaller projects for uninformed clients they have no one working on their side although they may think the builder is he rarely is.
Why doesn't the builder check his own standards?
We would say that the industry is driven by tight timescales and tight profit margins and we would use the term of the builders build to a price rather than a standard and we would add they get used to someone else checking their standards. We feel they almost work in some cases to a naughty schoolboy type standard where they do the minimum they can get away with subject to it being checked by someone else.
When do building control surveyors check a property?
Building Control surveyors check for certain standards at certain stages. There are nine stages however inspections can be very brief and remember it's your builder that should be in control of the standards not the building control surveyor.
The work stages are as follows;-
Commencement of Building Work;
Foundation excavations;
Foundation constructed;
Damp proof course laid;
Oversite ready for concreting;
Before covering any structural timbers, steelwork or concrete;
Drains laid;
Testing drains after backfill;
Before occupation of the building;
What the Building Control Surveyor does in a bit more detail
Here are the nine different stages;
Commencement of Building Work: Stage One
 You have to advise the Local Authority at least 48 hours before work commences. The Local Authority has a choice whether it comes to see the project at this stage or later on, which is when you are building the foundations or the drainage.
You have to advise the Local Authority at least 48 hours before work commences. The Local Authority has a choice whether it comes to see the project at this stage or later on, which is when you are building the foundations or the drainage.
Foundation excavations: Stage Two
 A nice summary of what this relates to is everything that is in contact with the ground so this will be the foundation itself, which these days is typically concrete. It could be pad, raft or piled foundations. Those are the various tips that we have seen. Trees near buildings particularly in clay subsoil's, you need to inform the Building Control surveyor as soon as possible.
A nice summary of what this relates to is everything that is in contact with the ground so this will be the foundation itself, which these days is typically concrete. It could be pad, raft or piled foundations. Those are the various tips that we have seen. Trees near buildings particularly in clay subsoil's, you need to inform the Building Control surveyor as soon as possible.
How deep do we have to dig the foundations before we call for the Building Control surveyor?
The foundations have to be dug, levelled and cleared and any ground water be removed or removable.
Raft Foundations
 In the case of a raft foundation which literally is a foundation that covers a whole site they need to see vegetation etc has been removed from the site. No excavating material should be used to form the base for the site.
In the case of a raft foundation which literally is a foundation that covers a whole site they need to see vegetation etc has been removed from the site. No excavating material should be used to form the base for the site.
Piled foundations
A Building Control surveyor should be advised as soon as possible
Reinforced concrete foundations
The Building Control surveyor would like to be advised before the steelwork is covered with the concrete.
Foundations Constructed: Stage Three
 The Building Control surveyor is looking to see that the concrete is of satisfactory quantity and thickness. This is normally academic having had the Building Regulation drawings approved this should show the thickness and the quality of the concrete, which was once an issue now tends to no longer be an issue as the concrete is ready mixed and brought to site so it will have been made in almost lab conditions (as opposed to a building site). Ideally the Building Control surveyor would like the corners of the building marked out to show the positions of the wall on the foundations and whilst it is possible to start building the walls the advice is to speak to the building control surveyor prior to doing this.
The Building Control surveyor is looking to see that the concrete is of satisfactory quantity and thickness. This is normally academic having had the Building Regulation drawings approved this should show the thickness and the quality of the concrete, which was once an issue now tends to no longer be an issue as the concrete is ready mixed and brought to site so it will have been made in almost lab conditions (as opposed to a building site). Ideally the Building Control surveyor would like the corners of the building marked out to show the positions of the wall on the foundations and whilst it is possible to start building the walls the advice is to speak to the building control surveyor prior to doing this.
Damp proof course laid: Stage Four
 Often known as DPC Damp proof course or DPM Damp proof membrane.
Often known as DPC Damp proof course or DPM Damp proof membrane.
Again the Building Control surveyor is looking to check the damp proof course is of a suitable material and its lapped suitably, 150mm ideally by a damp proof membrane, we mean a polythene sheet so the thickness should be 100 gauge not less than 250 microns with no sharp stones visible that could damage it. The Building Control surveyor will also be looking to see that at openings such as cavity walls the DPC is not bridged by mortar or other waste materials as this could cause cold bridging. (Please see our article on Cold Bridging').
No other damp proof courses around openings.
Oversite ready for concreting: Stage Five
 On a concrete floor a Building Control surveyor will be looking to see that the oversite is blinded with sand. This is a layer of sand turned hardcore maybe examined to ensure that it's of suitable quality. To be compacted in layers not exceeding 150 mm in thickness, anything up to 600mm when you may wish to look at an alternative to hard core.
On a concrete floor a Building Control surveyor will be looking to see that the oversite is blinded with sand. This is a layer of sand turned hardcore maybe examined to ensure that it's of suitable quality. To be compacted in layers not exceeding 150 mm in thickness, anything up to 600mm when you may wish to look at an alternative to hard core.
 Suspended timber floor
Suspended timber floor
This is the ground beneath that will need inspection
Rare these days but where they are put it needs to be checked that there is the right earth floor finish beneath it, the right number of vents to allow air to flow underneath it, that the right sort of timber has been used to make sure it doesn't rot. We recently came across a case where it had rotted after only six years.
Before covering any structural timbers, steelwork or concrete: Stage Six
This relates to the structural elements and which requires the Building Control surveyor to approve them.
Drains laid and visible for checking: Stage Seven
 The Building Control surveyor will check all the drains. They will check the foul water drains and the surface water drainage. Clay or plastic pipes could be used. If required a granular fill such as pea shingle 9-18mm. The drains should be laid, bedded and ready for covering before inspection. This should include any manholes or inspection chambers.
The Building Control surveyor will check all the drains. They will check the foul water drains and the surface water drainage. Clay or plastic pipes could be used. If required a granular fill such as pea shingle 9-18mm. The drains should be laid, bedded and ready for covering before inspection. This should include any manholes or inspection chambers.
The Building Control surveyors recommend that you test the drains before you backfill them, which we would say is common sense. (See stage 8)
Testing drains after backfill: Stage Eight
The drains are tested for water tightness by using a bung and filling them up. Obviously if they are leaking at this stage we would then have to dig them up. This is why it is recommended that they are tested initially on stage 7.
Before occupancy: Stage Nine
 As long as the Building Control surveyor sees the property at least five days before occupancy everyone is satisfied. In some cases this can be many years later when the house comes to sell which has been extended, it's only then discovered the builder never had the final completion notice signed.
As long as the Building Control surveyor sees the property at least five days before occupancy everyone is satisfied. In some cases this can be many years later when the house comes to sell which has been extended, it's only then discovered the builder never had the final completion notice signed.
Summary of Building Control
Get your own independent advice. Don't rely upon Building Control surveyors to produce the standard of your property. Equally don't rely on builders and developers who are building to a price. A commercial company would have their own independent surveyor often known as employer's agent or the companies that build regularly and are what we would inform the client would have their own surveyor / project manager.
Independent Surveyors
If you truly do want an independent expert opinion from a surveyor with regard to valuations, mortgages, mortgage companies, surveys, building surveys, structural reports/engineers reports, specific defects report, structural surveys, home buyers reports or any other property matters please contact 0800 298 5424 for a surveyor to give you a call back.
Commercial Property
If you have a commercial property, whether it is freehold or leasehold then sooner or later you may get involved with dilapidation claims. You may wish to look at our Dilapidations Website at www.DilapsHelp.com and for Disputes go to our Disputes Help site www.DisputesHelp.com .
We hope you found the article of use and if you have any experiences that you feel should be added to this article that would benefit others, or you feel that some of the information that we have included is wrong then please do not hesitate to contact us (we are only human).
The contents of the website are for general information only and are not intended to be relied upon for specific or general decisions. Appropriate independent professional advice should be paid for before making such a decision.
All rights are reserved the contents of the website is not to be reproduced or transmitted in any form in whole or part without the express written permission of www.1stAssociated.co.uk
