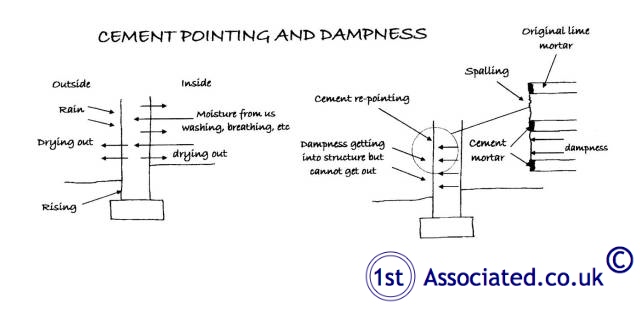How to do Building Surveys
 We're going to divide the Building Survey process into three sections:-
We're going to divide the Building Survey process into three sections:-
- the start,
- viewing the property (the middle)
- survey reflection (the end).
Viewing the Property
 • Initially introduce yourself to the client and any people in surrounding occupied properties (an I.D. card is good, we also carry the RICS membership card as well) and walk around the outside of the property getting to know the area.
• Initially introduce yourself to the client and any people in surrounding occupied properties (an I.D. card is good, we also carry the RICS membership card as well) and walk around the outside of the property getting to know the area.
• Complete the site notes, including the drawings of the area as a whole and sketching any details that are difficult to photograph, and take lots of photos.
• Once you are happy with the surrounding area and have identified similar property types, if there are any, start on the outside of the property, working from the top to the bottom in a structured manner, identifying the materials, any problems and starting to think about solutions. For the time being record the materials and the problems.
• Internally, repeat process and services repeat process.
• Once you have looked at the whole property you can start to compile how best to deal with the issues. You should also be able to best advise the client of the potential of the property.
Things to do
Show your photos to the group, either by e-mailing them or bringing them into a group meeting. The photos should be separated into the Executive Summary section, External, Internal and Services sections, and show and discuss these with the members of your group.
Discuss any issues, particularly how to describe any problems, presentation, action required and costing. You should also discuss sketches to be included, floor plans, difficult details, etc.
For example

View our website to look at articles on any particular issues we have.
