Review of a Residential Building Survey
of a Large Victorian House
in the South West of England
Independent Surveyors Offer Property Advice
When having an Independent Building Survey on a property you are interested in purchasing we recommend you meet the Building Surveyor at the property during the survey so we can discuss any problems we find with the property and answer any questions you have.
Free phone us on 0800 298 5424 for a chat with a Surveyor and to get one of our example surveys.
Surveying a Large Victorian Property
This particular survey was of a good sized two storey semi-detached Victorian property, which had been extended to the rear. It also had a room formed in the roof which, as far as we were aware, did not have Planning Permission or Local Authority Approval and therefore could not legally be classed as a habitable room.
There is a cellar underneath the property.
On first appearance
On first appearance the property looked in good condition, inside it was decoratively of a good standard. However on further inspection, and using our aerial camera/360 degree photography we noted that the slate roof had many displaced and loose slates. We also noted previous repairs in the form of lead tingles on the roof.
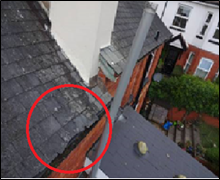
Slipped slates
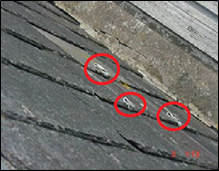
Lead tingles
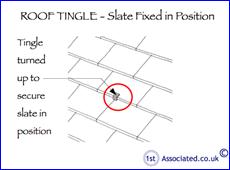
Lead tingles sketch
Lead Tingles or Lead Slaps Defined
These are strips of lead usually about 25mm wide which are used to secure slates where they have slipped.
Action required for the roof
A good roofer, employed for one day would cost approximately a few thousand pounds. However the cost of scaffolding would escalate the costs and we suggested to our client that he may like to buy his own tower scaffold for work to the roof, the chimneys and any other high level work needed, i.e. gutters and downpipes and fascias and soffits.

Tower scaffold sketch
Photos and Sketches in our Survey Reports
Our survey reports always contain photographs of the property, both inside and outside, together with survey sketches. We also offer definitions of survey ‘jargon’ to explain what we are talking about.
Roof Space Internally
A room had been formed in the roof which limited our inspection of the roof space to only about 10-20%. However what we did see had a mass of insulation over the common rafters (the ones that form the pitch of the roof). Insulation to this degree will form condensation, in turn causing dampness.
Common Rafters Defined
The rafters are the timbers, which form the slope to which the battens are secured and in turn the roof covering is also secured too.
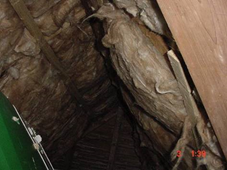
Inside the roof space - insulation
over the common rafters
We peeled back a section of the insulation to see the slates beneath, without any protective underlayer. We were therefore not surprised to find dampness in this area.
Unfortunately costs for making the roof watertight, re-slating and adding a protective underlayer were likely to be very high, up to around £20,000.
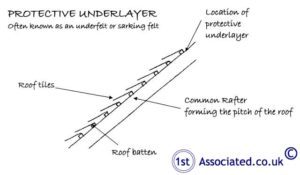
Protective underlayer sketch
Sloping Site
The property also sat on a sloping site running from the rear to the front. Properties sitting on a sloping site are far more prone to dampness penetrating the property and we always recommend a running gully/French drain is added around the property.
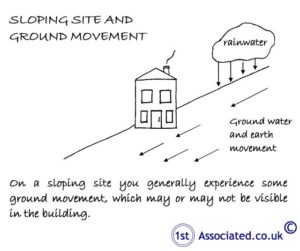
Sloping site sketch
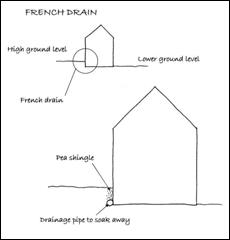
French drain sketch
Cellars and Dampness
The property also had a cellar. Underground cellars by their very nature are damp and it is never a good idea to store perisible goods/anything of value in cellars.
Room in The Roof
We were advised by the current owner that Planning Permission and Building Regulations were not obtained when a room was formed in the roof. This means that the area is not legally classed as a room.
Planning Permission Defined
This relates to the aesthetics of how a building looks and how it fits in with the environment.
Building Regulations Defined
This looks at the way the building is built ensuring that good practice occurs, setting out a minimum standard of building and also Health and Safety.
Extending the property further
The client was keen to explore the possibility of extending the property further. We were able to advise on this having been involved with surveying and property management for over 20 years. We also drew up some rough sketches of possible extension ideas, which we included within our survey report.
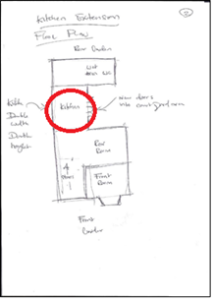
Proposed extended kitchen plan
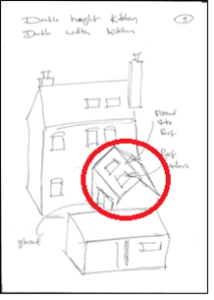
Rear kitchen extension sketch
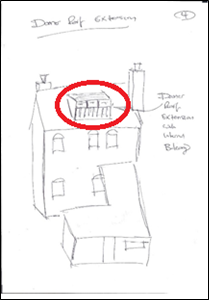
Dormer roof extension sketch
Satisfied Client
Our client was very pleased with their report. The problems found, i.e. roof problems, and the costs therein enabled them to make a clear decision about whether they could afford to carry on and proceed with the purchase of the house based on the information we had given them.
They found the rough extension sketches very helpful and were able to visualise what a possible extension may look like.
Other survey articles that may be of interest to you
We have written many surveying articles which may be of interest to you:
A property with a beautiful view, but is it worth all the problems?
Buying a Victorian property as your first home
Review of a Structural Survey on a property with Roof Problems
Compare our website and compare our surveys
We have years and years of surveying experience and we pride ourselves on our professional standard and easy to read reports. We have surveyed every age, type and style of house and commercial building right across the UK.
We encourage clients to have a look at our website. Here you will see example surveys and survey articles on every type of property problem, which you can download.
All rights reserved
All rights are reserved the contents of the website are not to be reproduced or transmitted in any form in whole or part without the express written permission of www.1stAssociated.co.uk

